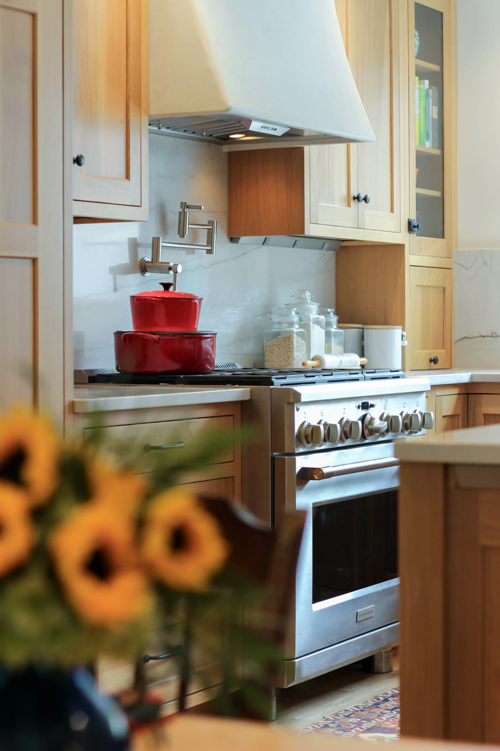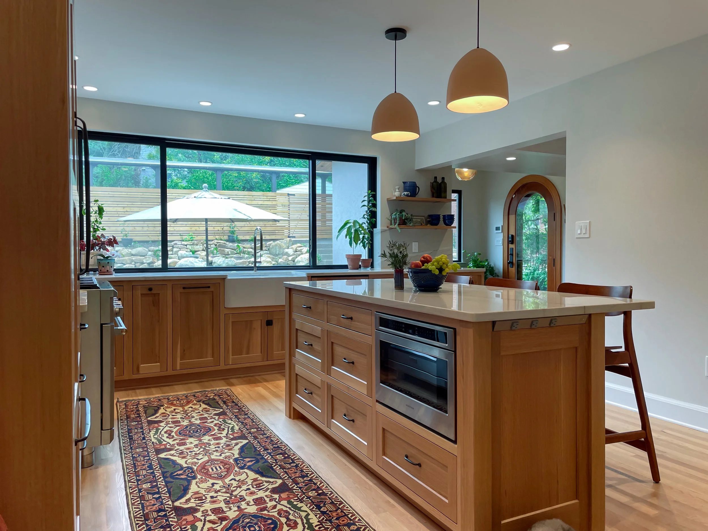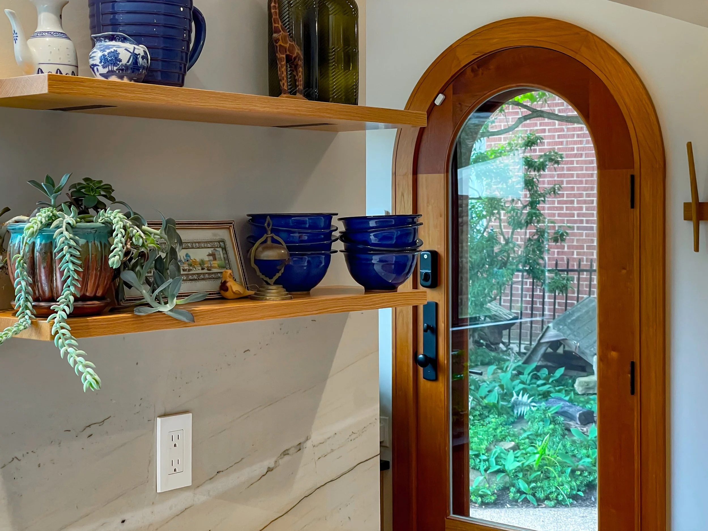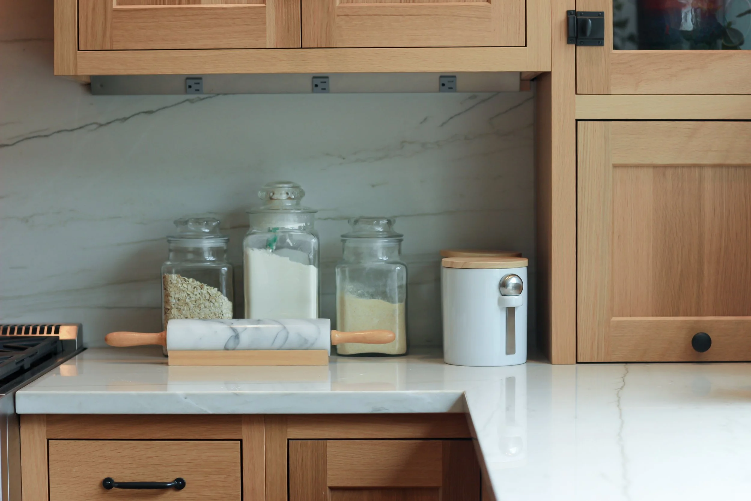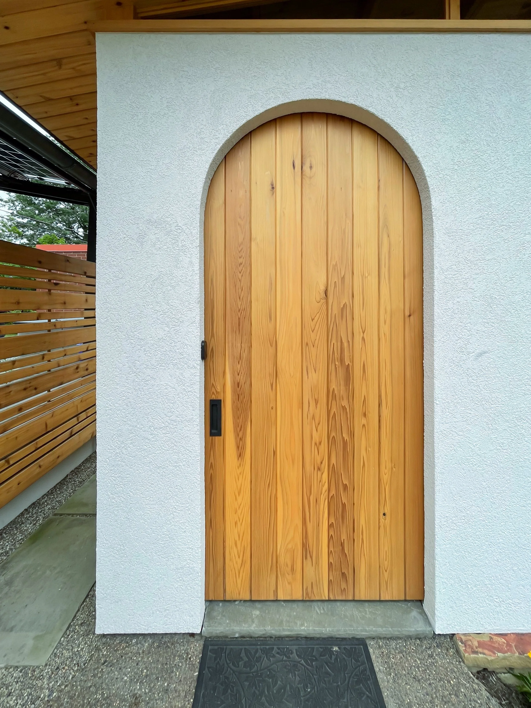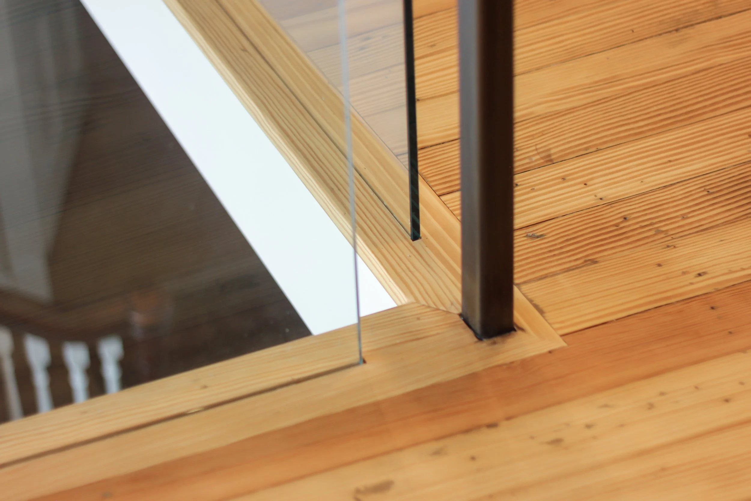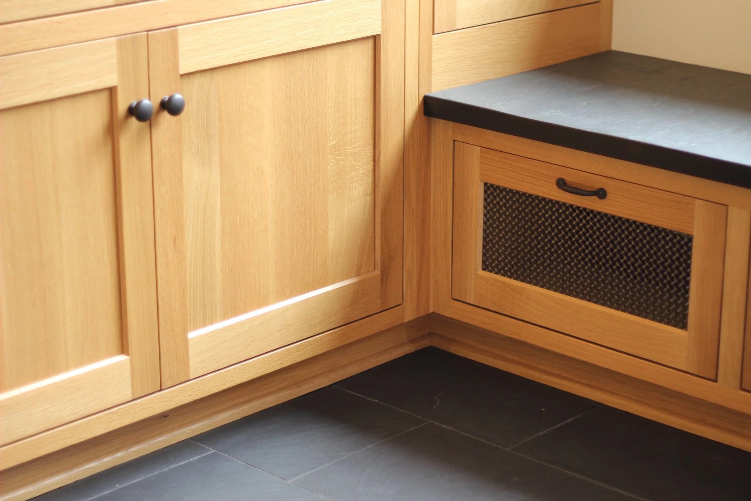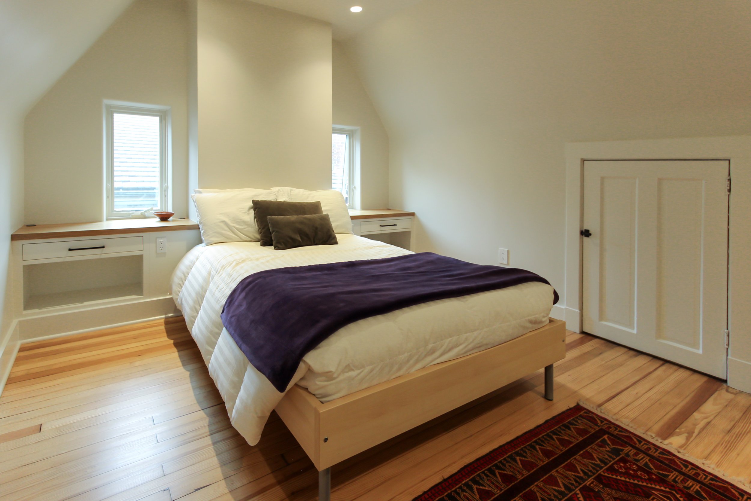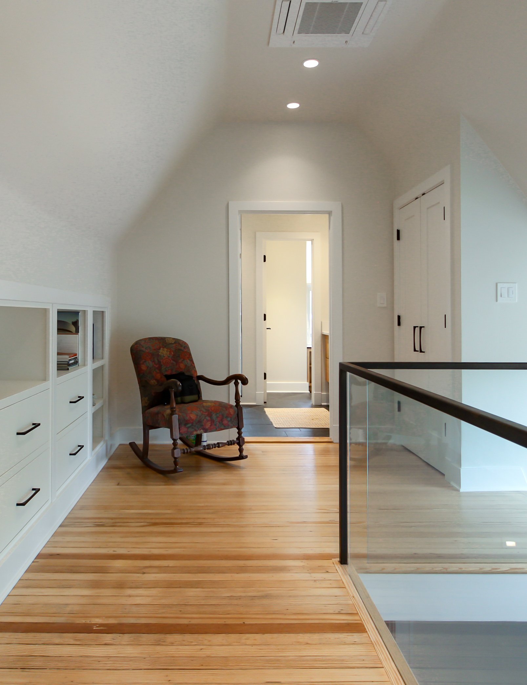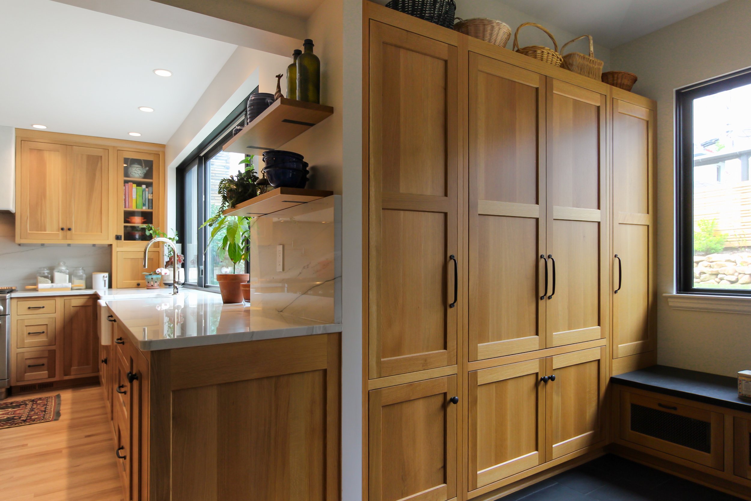
FRICK PARK
Regent Square Renewal
The long-time residents of this charming tudor on Frick Park wanted to stay in their home but only if the house could be updated to better suit their needs. Key areas of investment were identified in the design process and the resulting scope of work included expanding and overhauling the kitchen and third floor suite, adding new windows and archtop doors by Allied Millwork, and updating many finishes and mechanicals. The project was also driven by a strong sustainability agenda and insulation and air-sealing upgrades were made to improve the thermal performance of the home.
A new solar carport and storage shed were designed for the backyard to offset the home's energy use and accommodate electrical vehicle charging. New hardscaping and landscaping integrated this unique feature into the sloping yard and provided a new private entry sequence from the back of the house into an updated mudroom. A material palette of Pennsylvania slate, white oak, lime plaster, and white stucco were celebrated throughout and seamlessly integrated the new work with the historic character of the home.
DESIGN
EngineHouse + QUARTER Design Studio
STRUCTURAL ENGINEER
W.L. Winkle Engineering
NOTABLE SUBCONTRACTORS
EIS Solar, Alpine Cabinets, Penn Slate, Allied Millwork
PHOTOGRAPHY
Emma Davison



