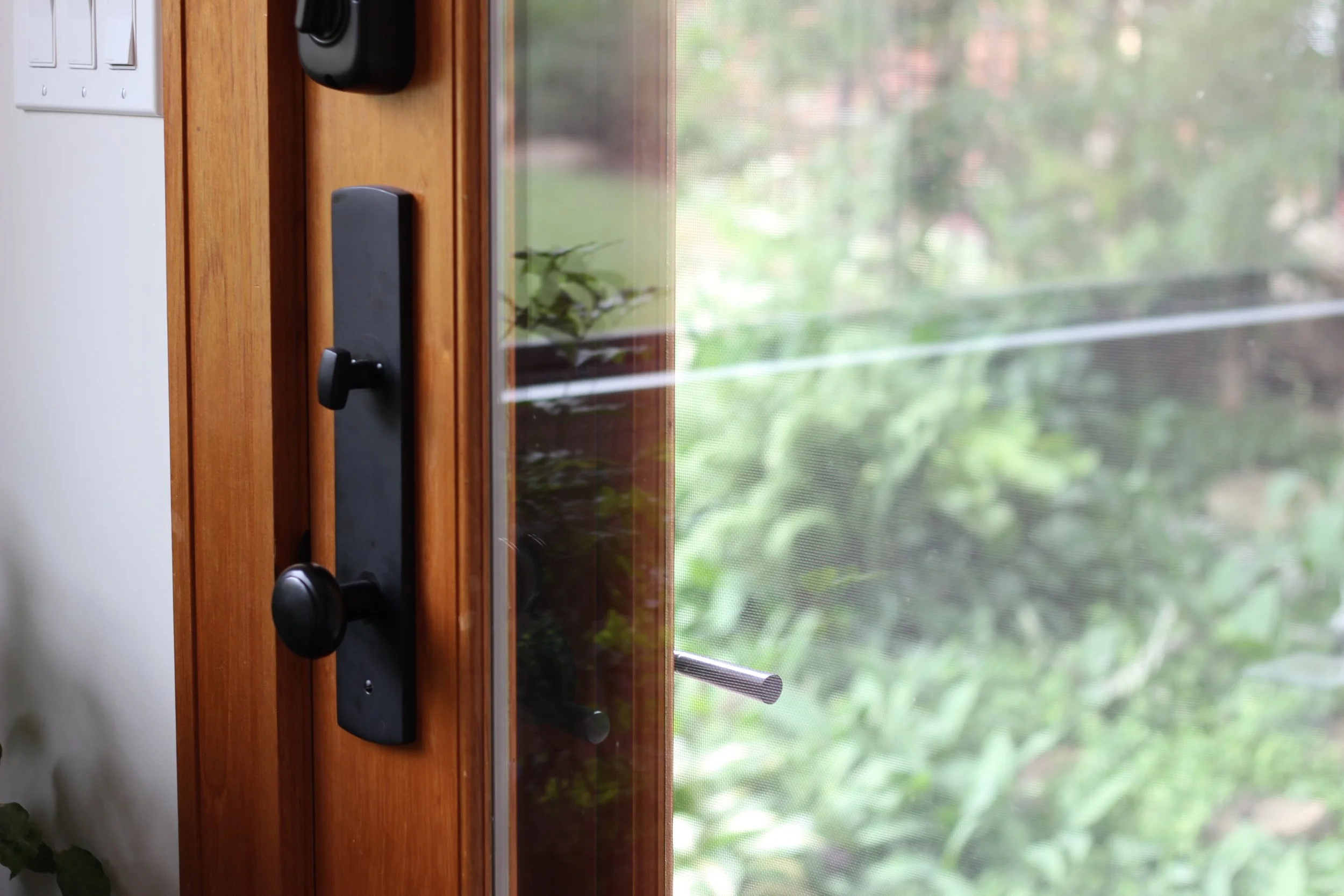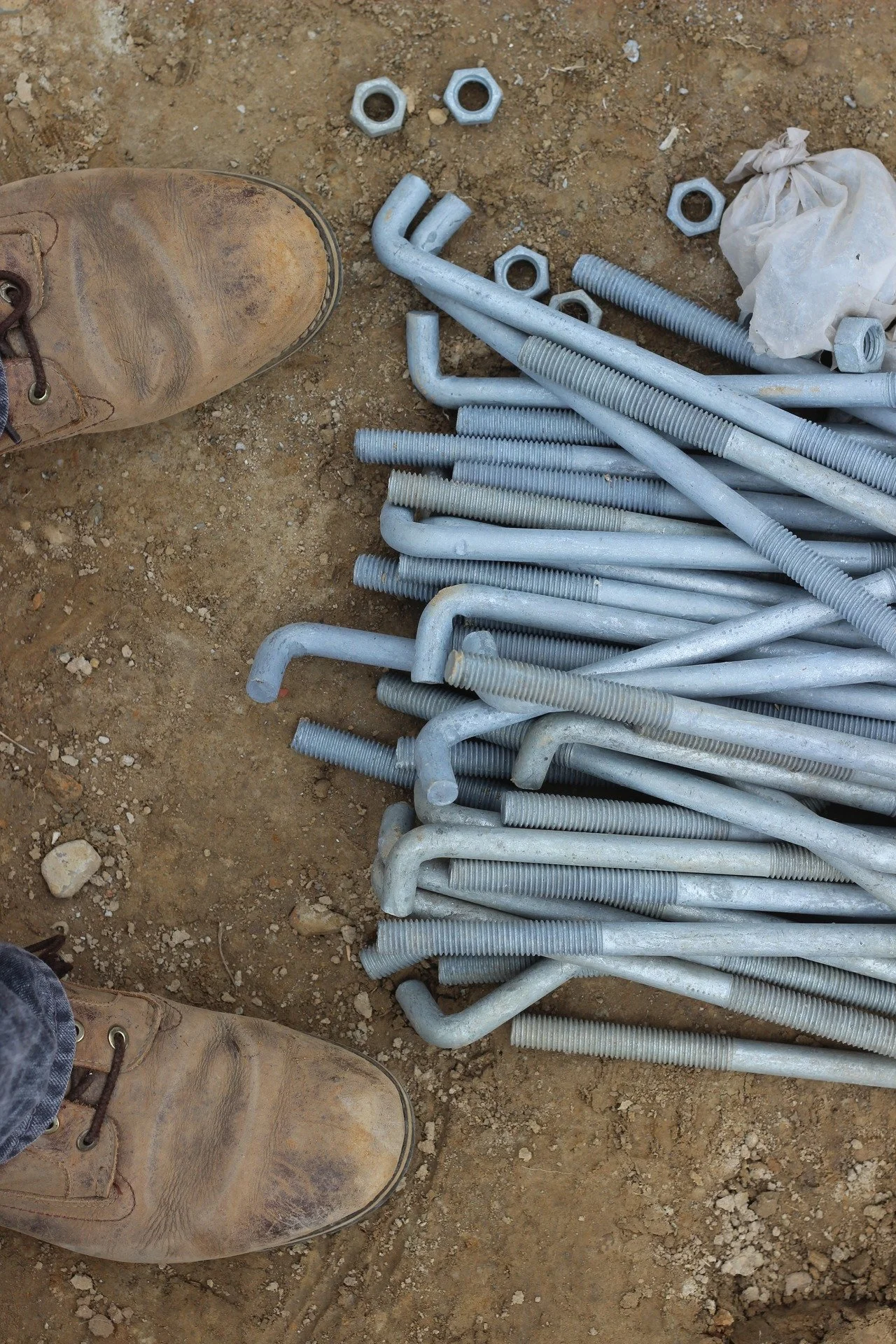
Our practice bridges the traditional barrier between design and construction, allowing both disciplines to reciprocally inform one another. This seamless design-build approach delivers on our clients' design goals, schedules, and budgets transparently.
Combining the designer’s eye with the builder’s experienced hand, EngineHouse strives to innovate instead of replicate, blending architectural elements of the past and present to create exceptional spaces.
design + build
PRECONSTRUCTION & DESIGN
Proposal, feasibility review
(which includes subcontractors)Schematic and design development
Permitting and approvals
Finalized construction contract, project budget, and schedule
Hourly fee, total is typically around 10-12% of project cost
In cases where client arrives with architectural plans in hand, fees are usually closer to 3-5%
phase I
Building is steeped in history and we believe learning from tradition is essential to carrying the craft into the future. Our practice of positively and thoughtfully transforming the built environment around us often requires that we work in homes that are decades or centuries old, but we seek to design and build interventions that ensure they endure for centuries to come. By taking a long-term perspective, our work demands that we carefully understand our environment, the materials we select, and the precise details that define our projects.
People are always at the heart of any intervention, even though building is a complex mechanical process. Evidenced by the treasured long-standing relationships we’ve built with our clients, trusted subcontractors, past and present employees, and the communities in which we work, we strive to maintain transparency, open communication, and integrity through every step of our process.
We recognize the delicacy of working within people’s homes, their investments, and their communities, and always ensure that our part of the work disrupts these environs as little as possible.
CONSTUCTION & FABRICATION
Careful protection of site & neighborhood relationships
Encourage salvage & reuse
Personnel act in hybrid roles to problem solve unique project needs
Subcontractor management
Leverage shop and custom construction capabilities
Proactively accomodate client change orders to address updated goals
phase II
As dedicated craftspeople we understand the time it takes to implement quality interventions and that it requires constant feedback between EngineHouse, the architect/interior designer, and the client. Our values demand flexibility beyond what the average builder delivers and we stand out both in quality of finish and quality of client experience because of it.
While we often work directly with private clients on smaller scopes, EngineHouse increasingly serves as General Contractor to architecture firms who bypass the traditional bidding process knowing the exceptional quality of our work and our attention to detail. By incorporating our design acumen and collaborating closely on the project brief from the outset, we deliver on the client’s holistic vision and the designer’s details transparently as the needs of the project evolve instead of being solely budget driven and static.
billing
FEE STRUCTURE
Low to High Budget Proposals
Transparent & Regular Billing Schedule
15% Construction Management Fee
T&M or Fixed Price Contracts depending on the project









