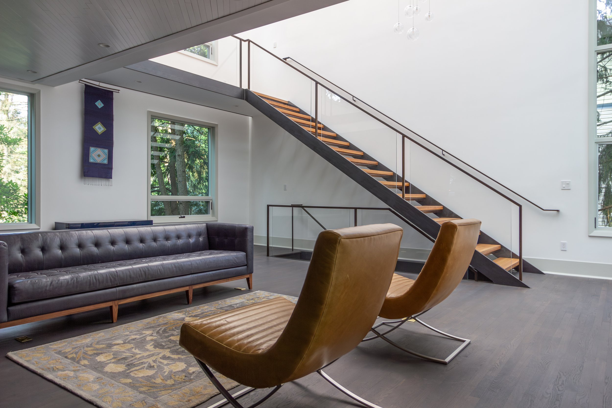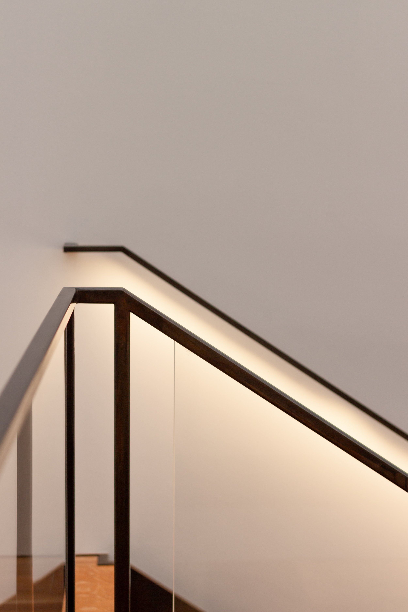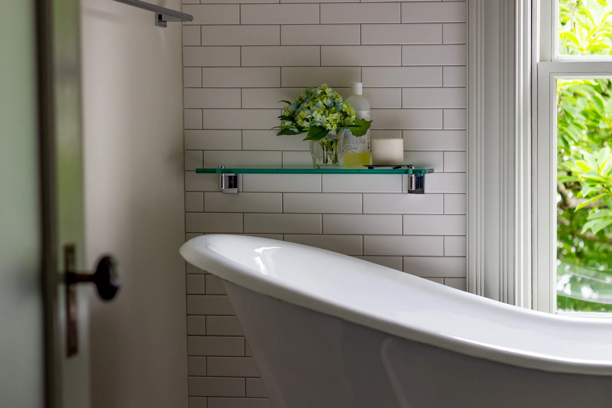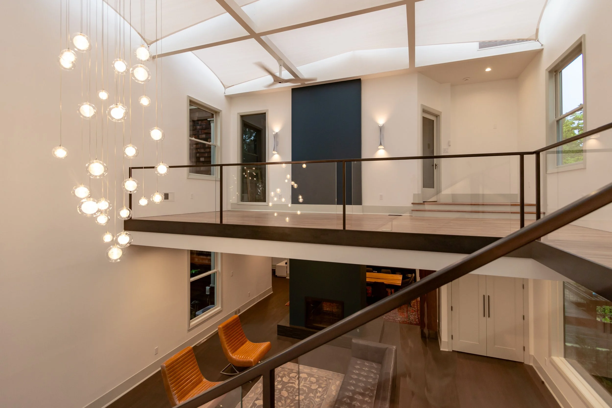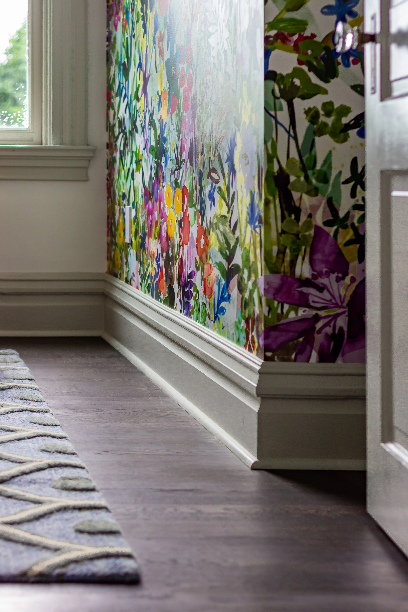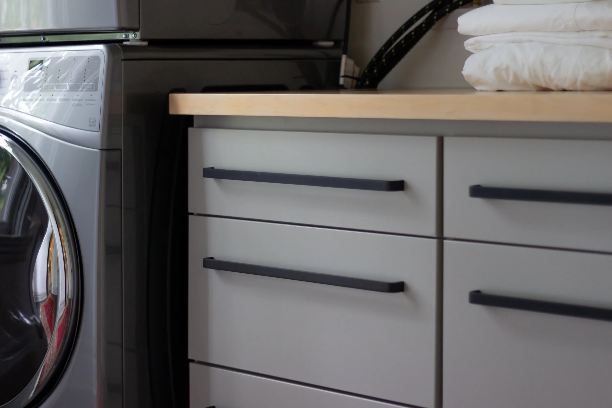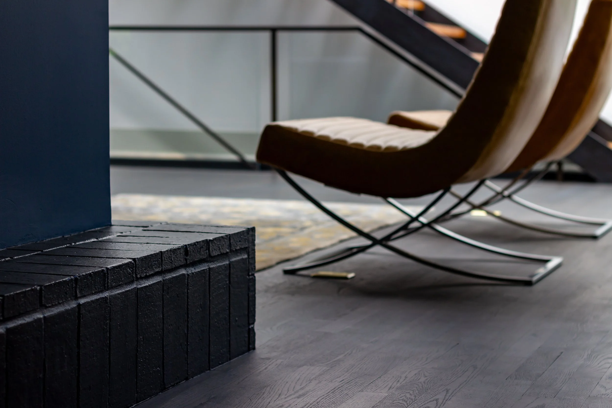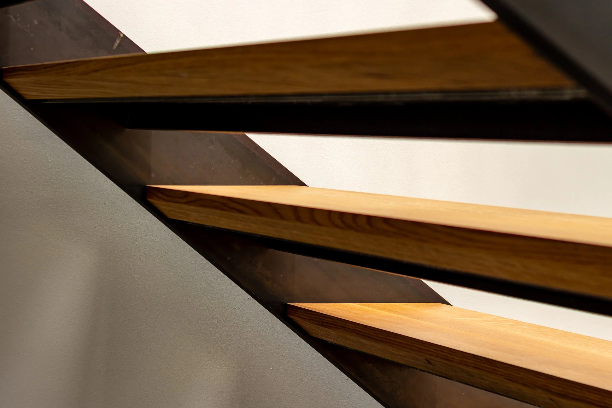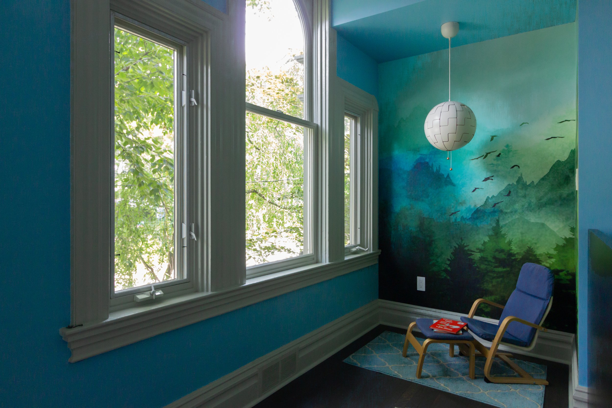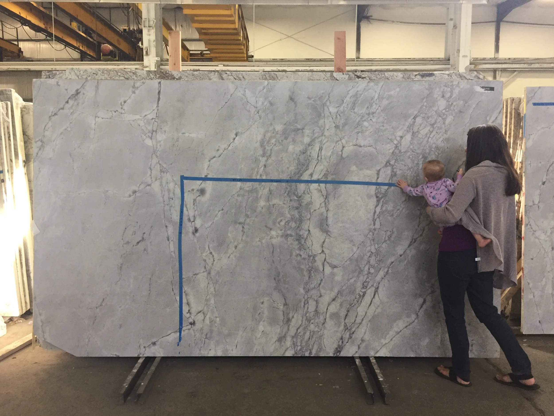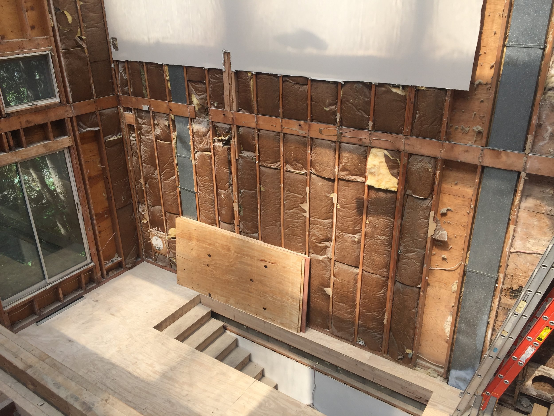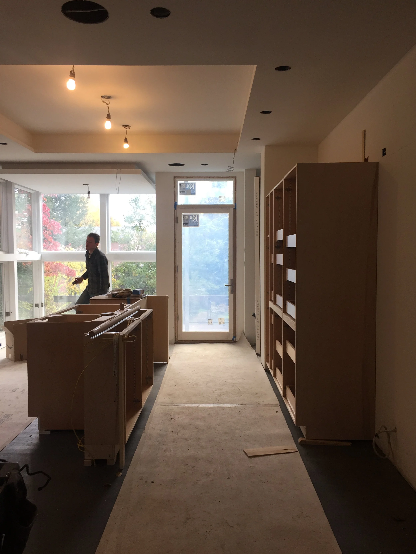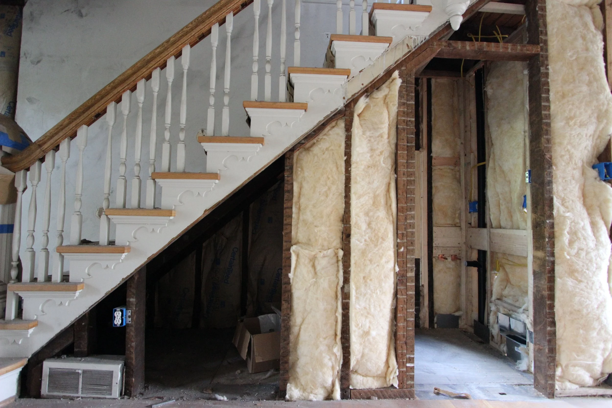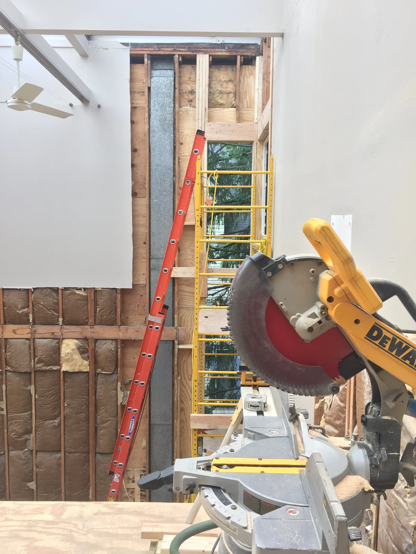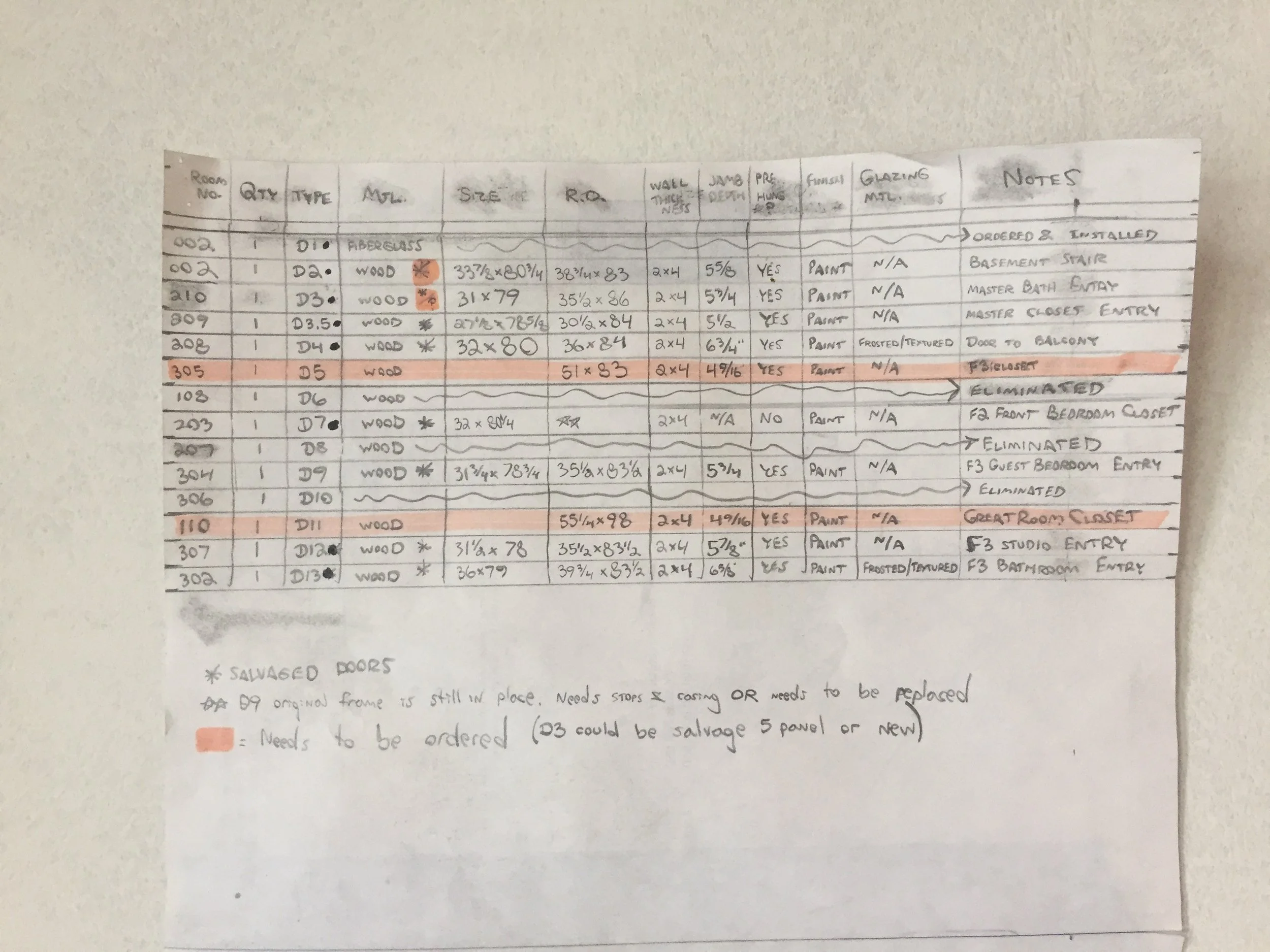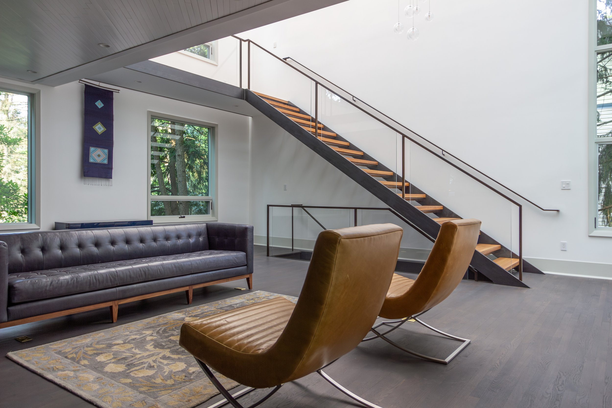
EDGEWOOD
Edgewood Eclectic
This stately Victorian home had been subjected to an exuberant renovation by its previous owner in the 70's and was a complicated mish-mash of historic elements and eclectic updates that aged poorly and left the home with a confused identity. The design for the renovation embraced these disparate elements and helped to unify the overall feel with a new overlay of high quality fixtures and finishes. Careful detailing of trim and casework eased the transition from original Victorian era spaces to the extremely modern double-height great room with a roof made entirely from domed skylights. New custom stairs and railings from steel, glass, and white oak celebrate the circulation through this light-filled space.
Many structural deficiencies were corrected from previous renovations and energy and insulation updates throughout were included to increase the performance of the home. Bathrooms were updated with beautiful tile work and fixtures and the kitchen was reconfigured and renovated with custom ash cabinets and quartzite counters. Many new doors and windows were installed to improve views and daylighting of spaces, and bedrooms were re-imagined to accommodate the needs of a growing family.
DESIGN
EngineHouse + QUARTER Design Studio
STRUCTURAL ENGINEER
Capstone Structural
NOTABLE CONTRIBUTORS
Dineen & Son Custom Cabinetry, Joe Kelly Cabinets (Vanities), Cle Tile, Kolbe Windows
PHOTOGRAPHY
Emma Davison


