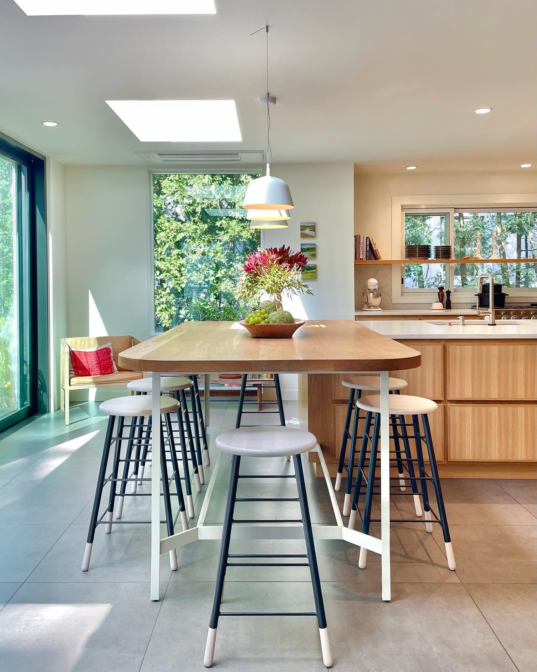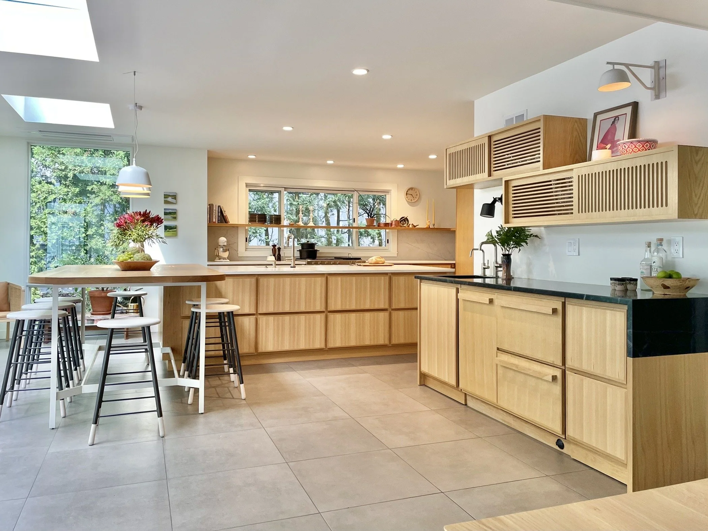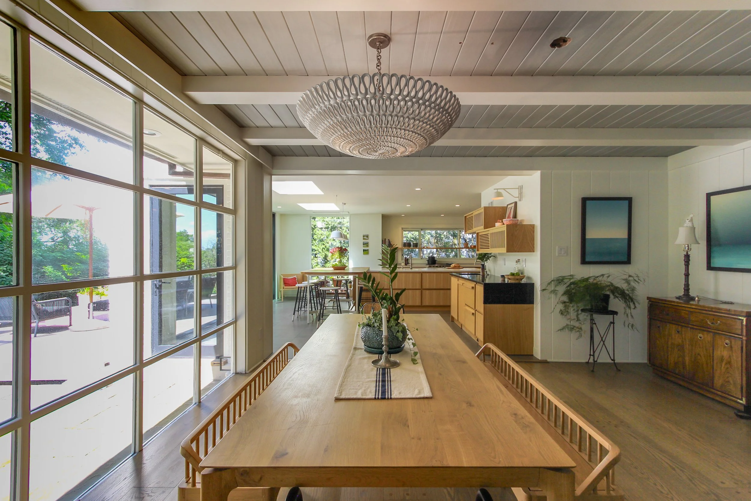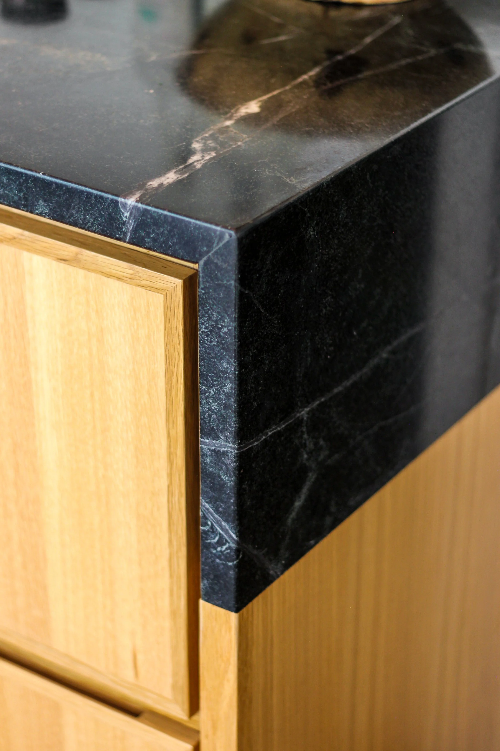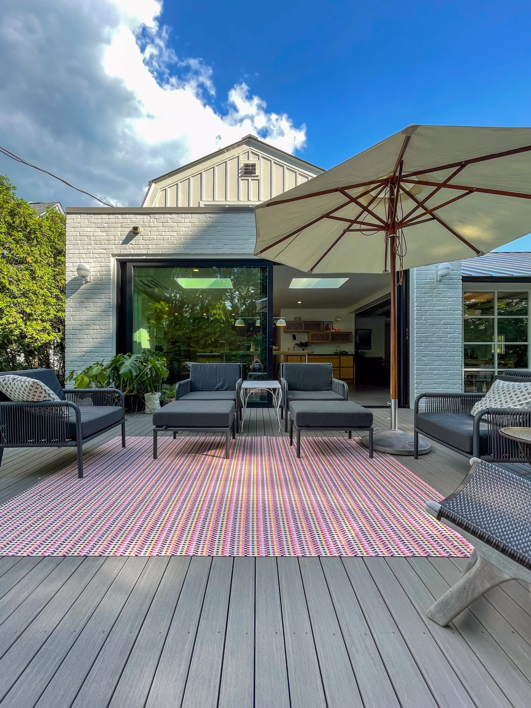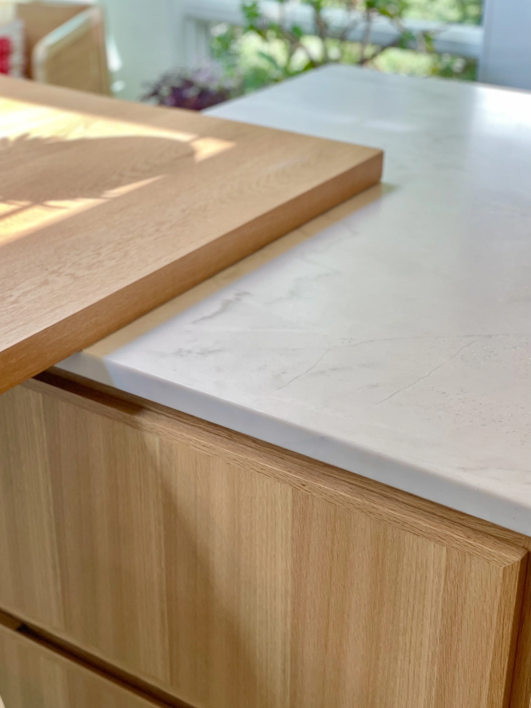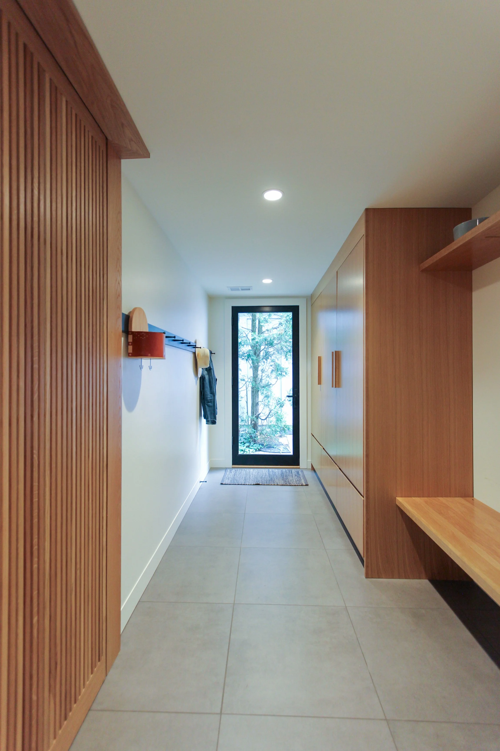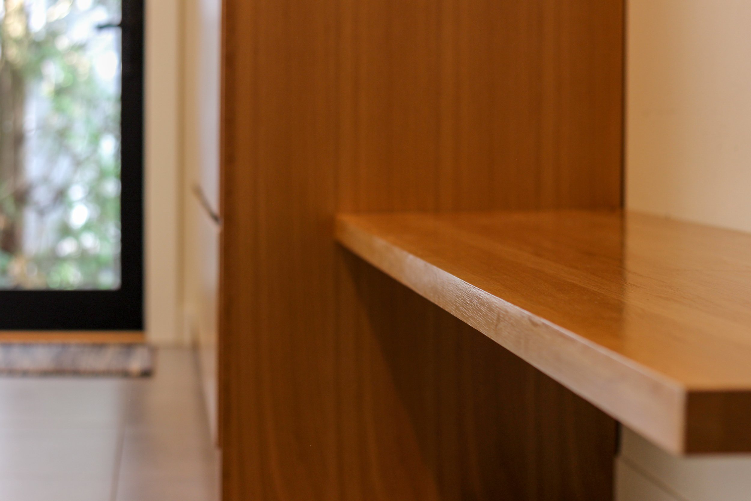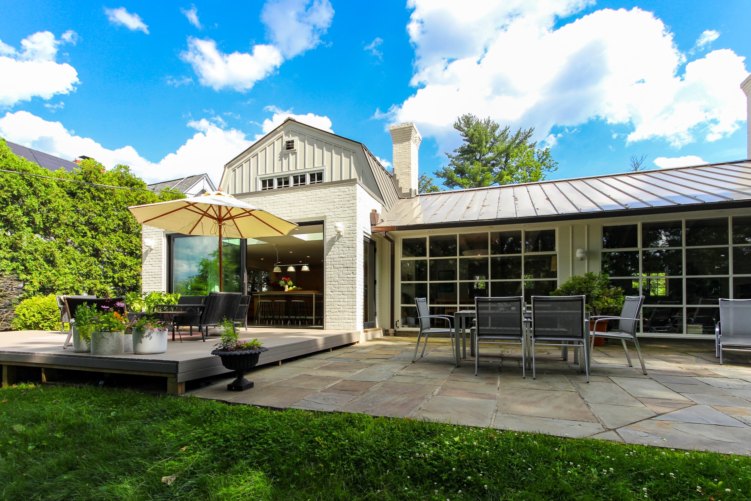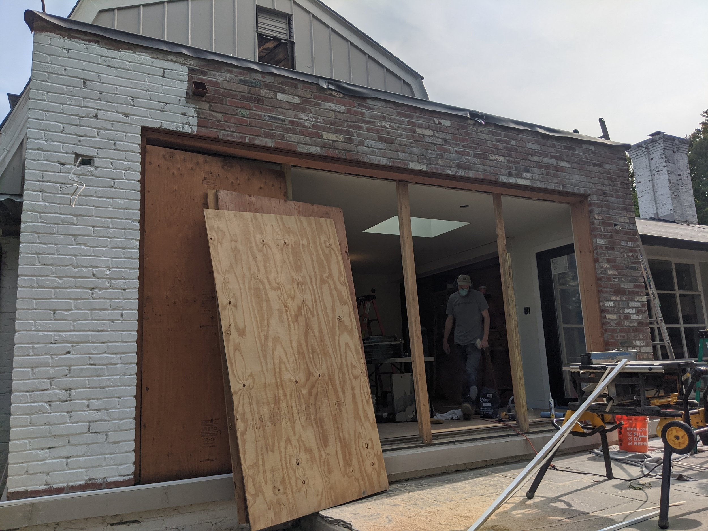
SQUIRREL HILL
Modern Addition
EngineHouse removed an enclosed porch to make way for an additional attached structure that promotes an open-concept corridor, visually connecting the three volumes of the home into one sight line. The addition expanded the square foot area of the kitchen, creating space for a very large kitchen island with an attached powder coated, steel-base with six quarter white oak rift-sawn plank breakfast table, detailed and fabricated by Justin George of EH. An integrated slat-wall pocket door separates the kitchen volume from the mudroom entry, suggesting visual privacy without the heft of traditional pocket doors that block natural light and airflow to an interior portion of the home.
Large-format tile provides a neutral floor finish that accentuates the white oak cabinetry package, incorporating custom routed-scoop handle pulls. An immense 16’ wide, double glazed panel sliding leaf door not only provides access to a backyard deck and flagstone patio, but also invites the occupant to gaze at the breathtaking overlook atop Negley Hill, down into the Shadyside neighborhood and the greater East End basin. The exterior painted facade was sourced from reclaimed/discarded bricks to match existing brick facade, complete with parapet and copper scupper details that shroud a low-slope green roof system, an amenity enjoyed from an upstairs bedroom window.
DESIGN
EngineHouse w/Justin George
+ QUARTER Design Studio,
Miguell Castillo
STRUCTURAL ENGINEER
Capstone Structural
NOTABLE SUBCONTRACTORS
Copper Dog Electric, Cuccaro Plumbling, Lodovico Plumbing, McAfee Masonry, Jeff Eck Roofing, La Cantina Doors, Joe Kelly Cabinetry
PHOTOGRAPHY
Emma Davison



