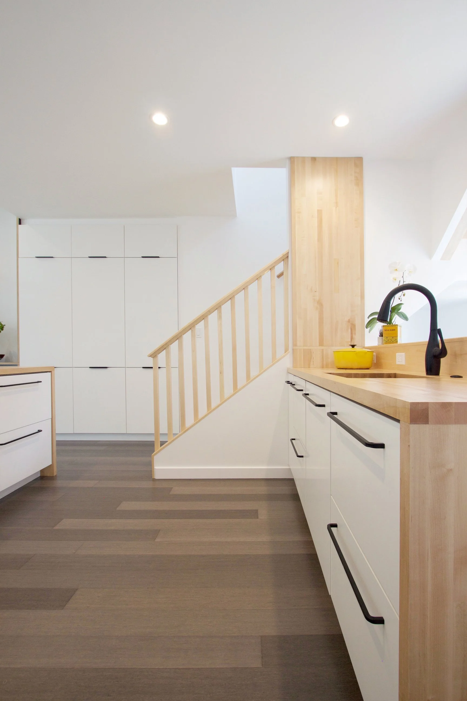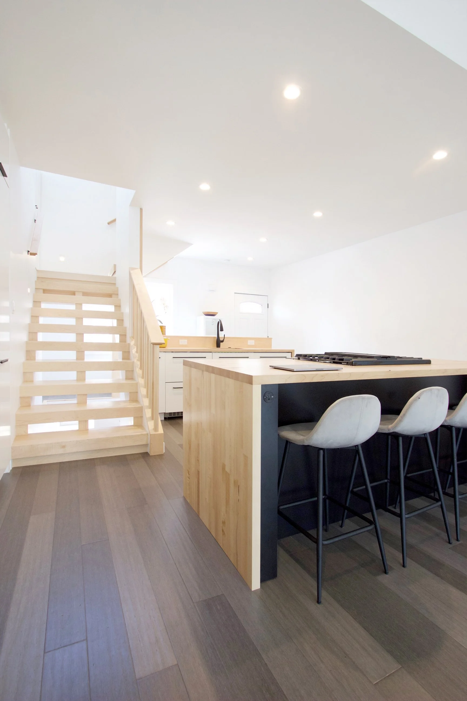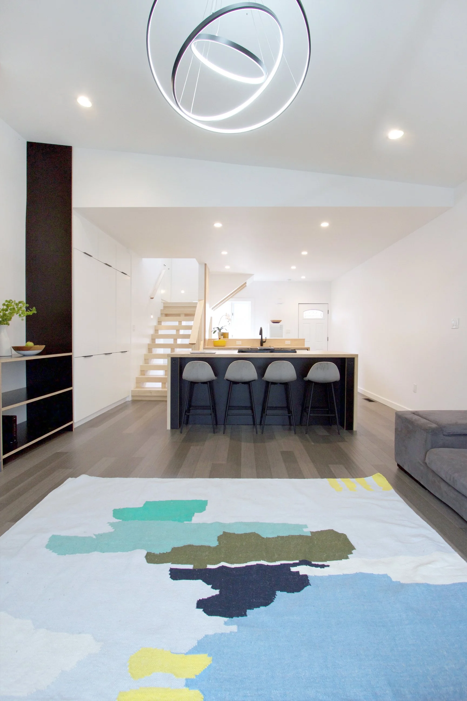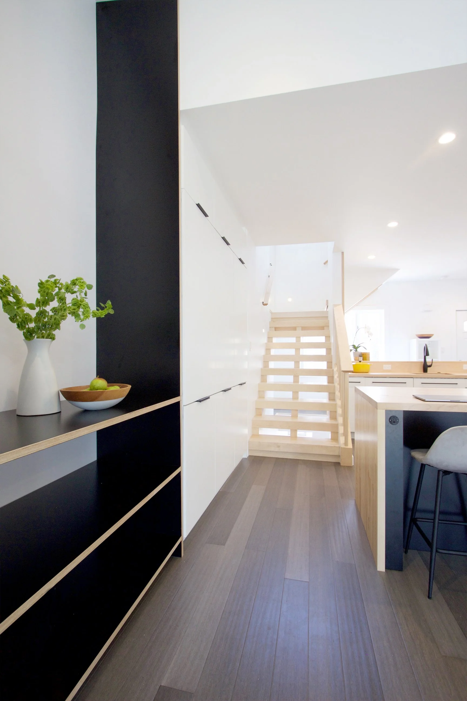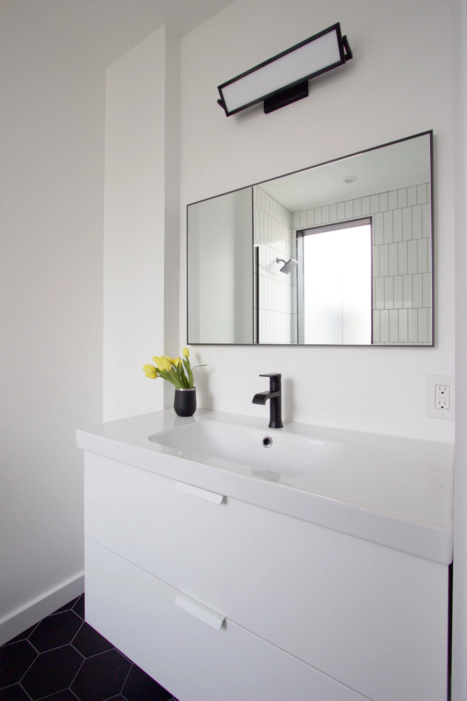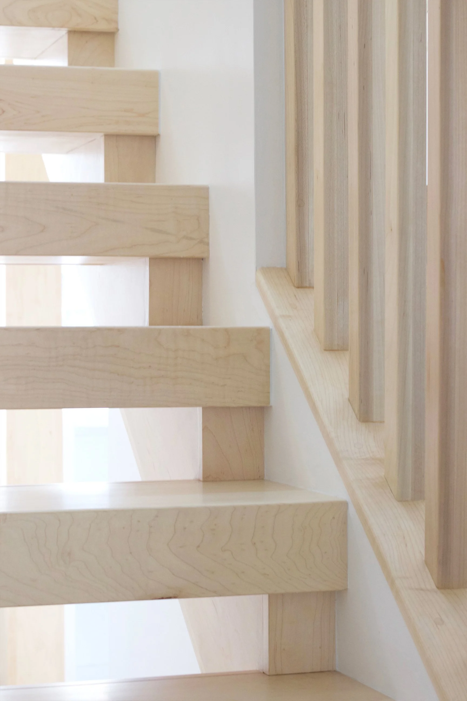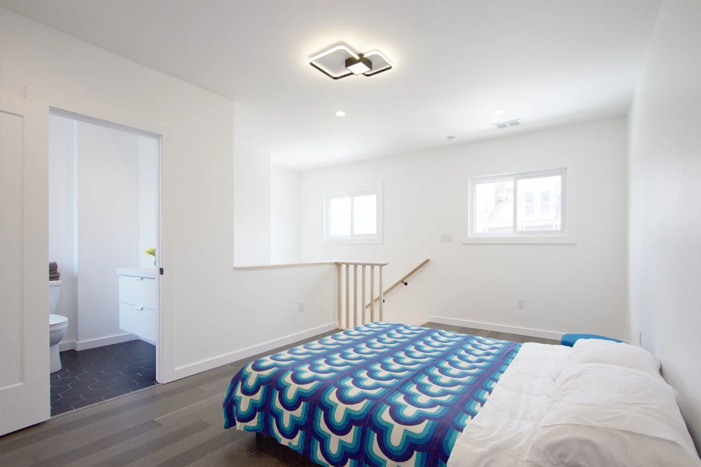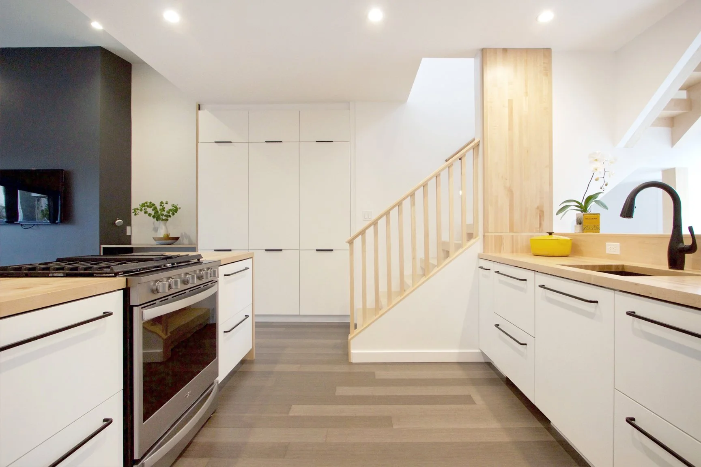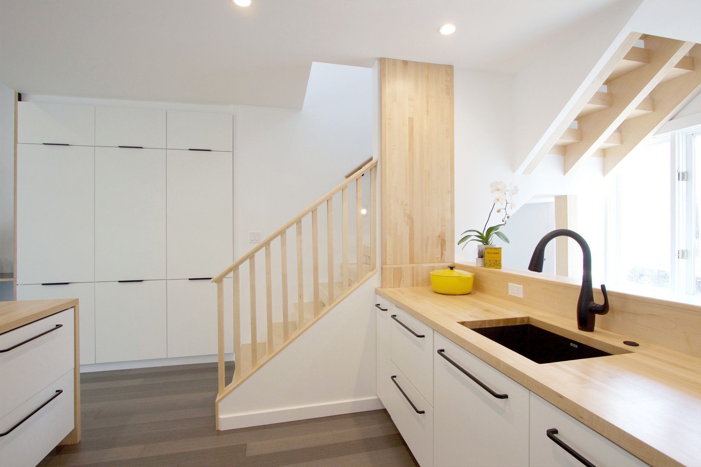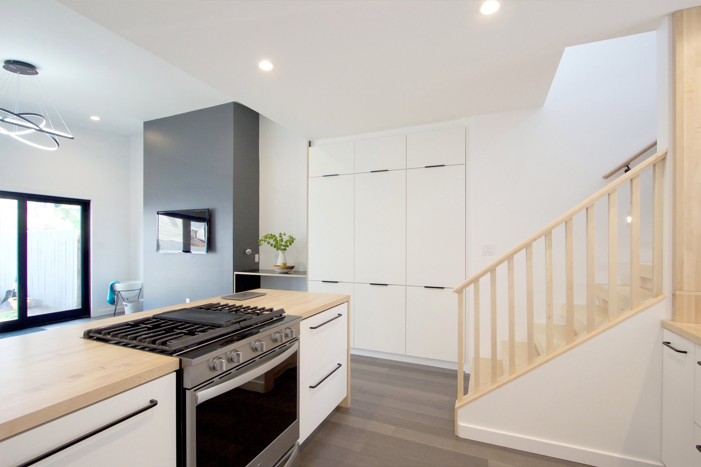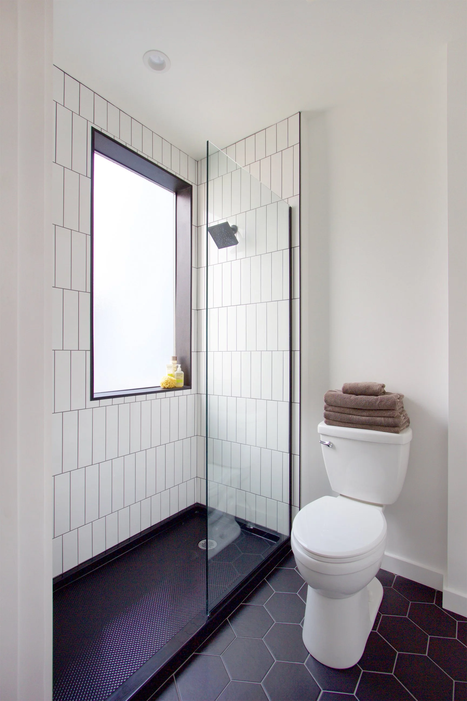
LAWRENCEVILLE
Loft House
Converting a baloon-framed structure in a densly packed neighborhood into a sleek modern urban respite, this project leveraged the abundant afternoon sun. Designed and built custom by EngineHouse, the relocated and reconfigured bright maple staircase with open risers allows sunlight to filter through to the kitchen and down to the basement, so that every inch of the home feels cheery, despite only containing 3 glazed windows and one patio door. The simple kitchen with under-cabinet fridge, freezer and other appliances frees the one-room, open-concept first foor layout from wall encumbrances or visual distractions - the only partition is the Pennsylvania hard maple butcherblock topped island, complete with waterfall detailing.
DESIGN
QUARTER Design Studio w/EngineHouse
STRUCTURAL ENGINEER
Capstone Structural
NOTABLE SUBCONTRACTORS
Copper Dog Electric, Lodovico Plumbing
PHOTOGRAPHY
Emma Davison


