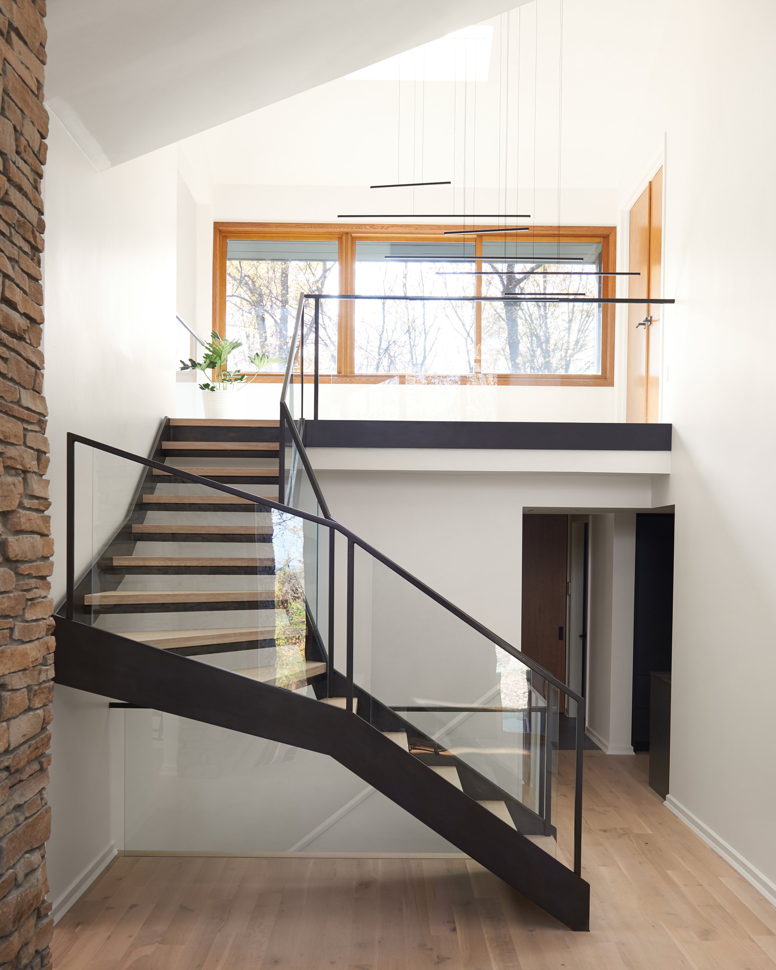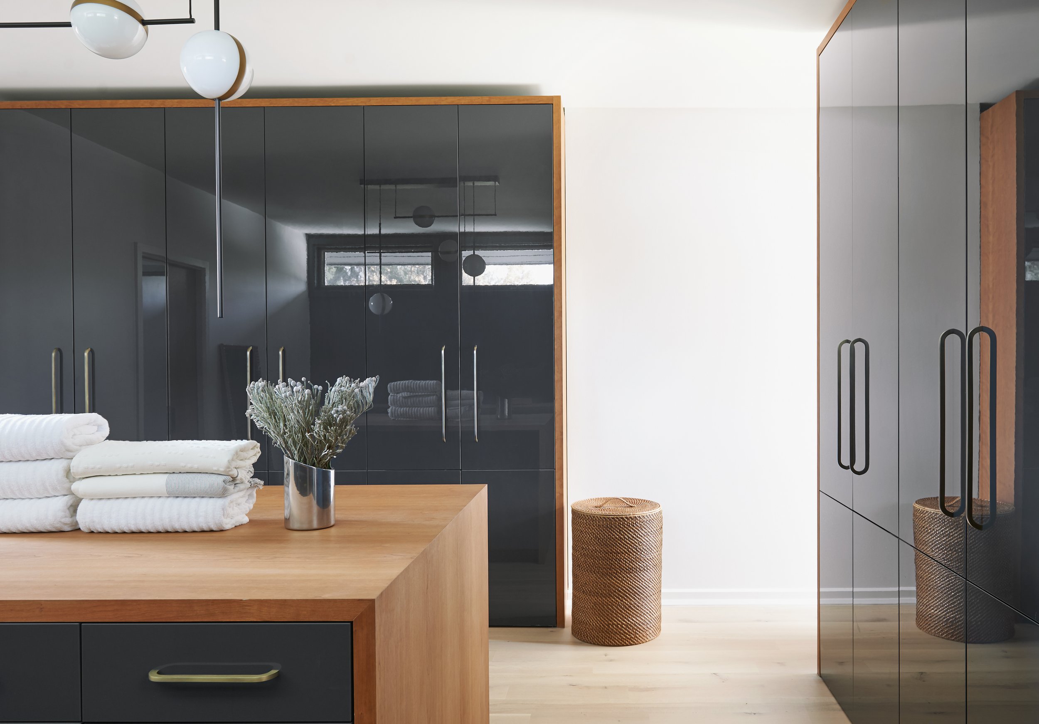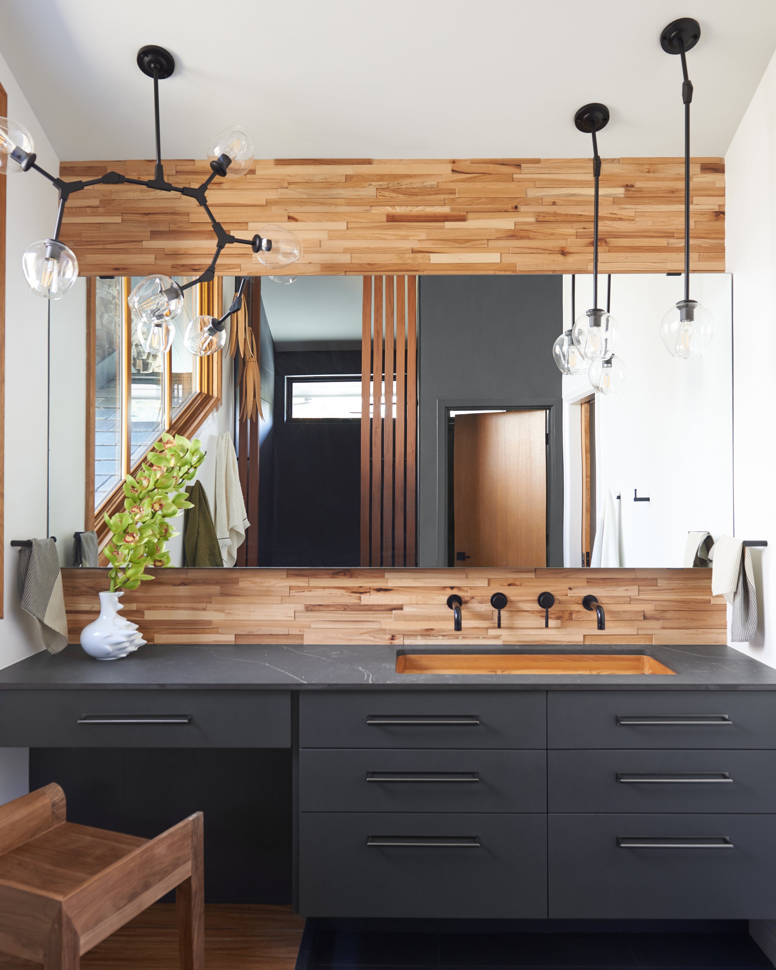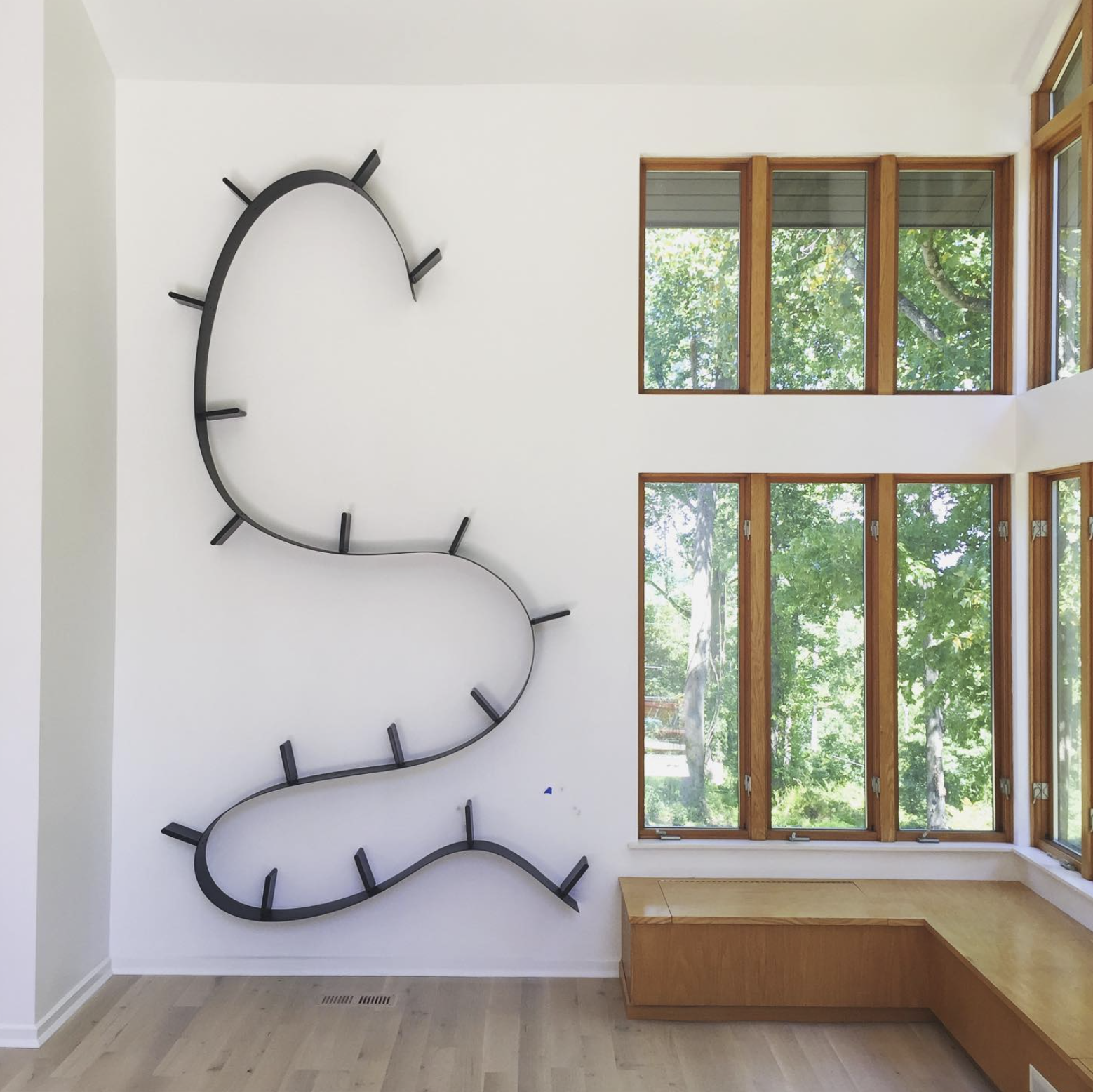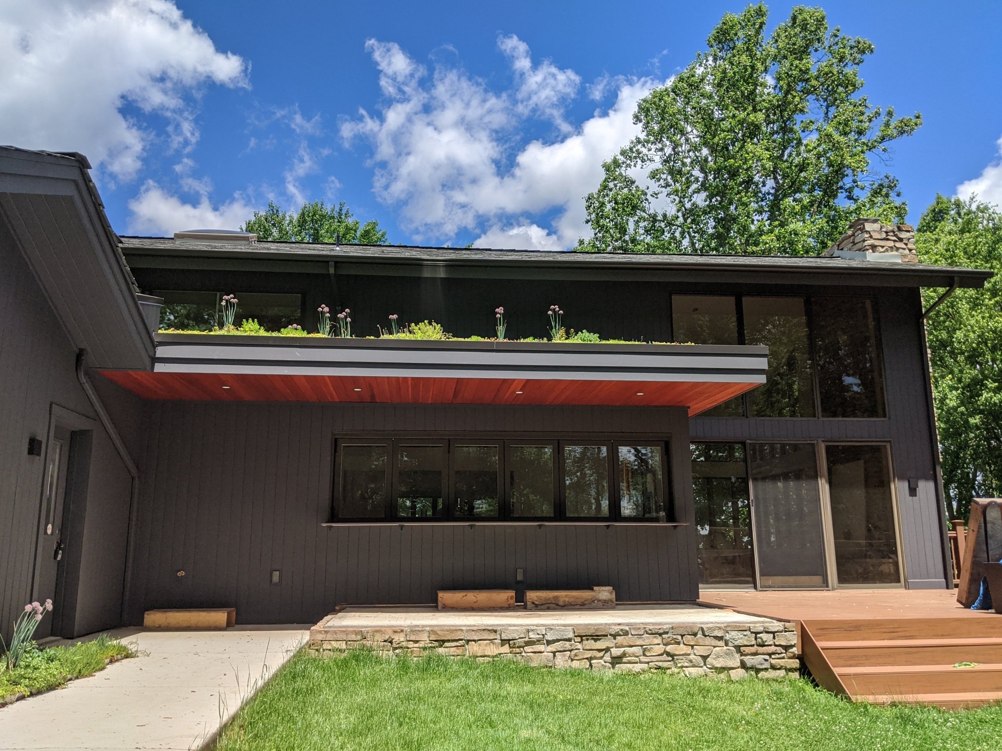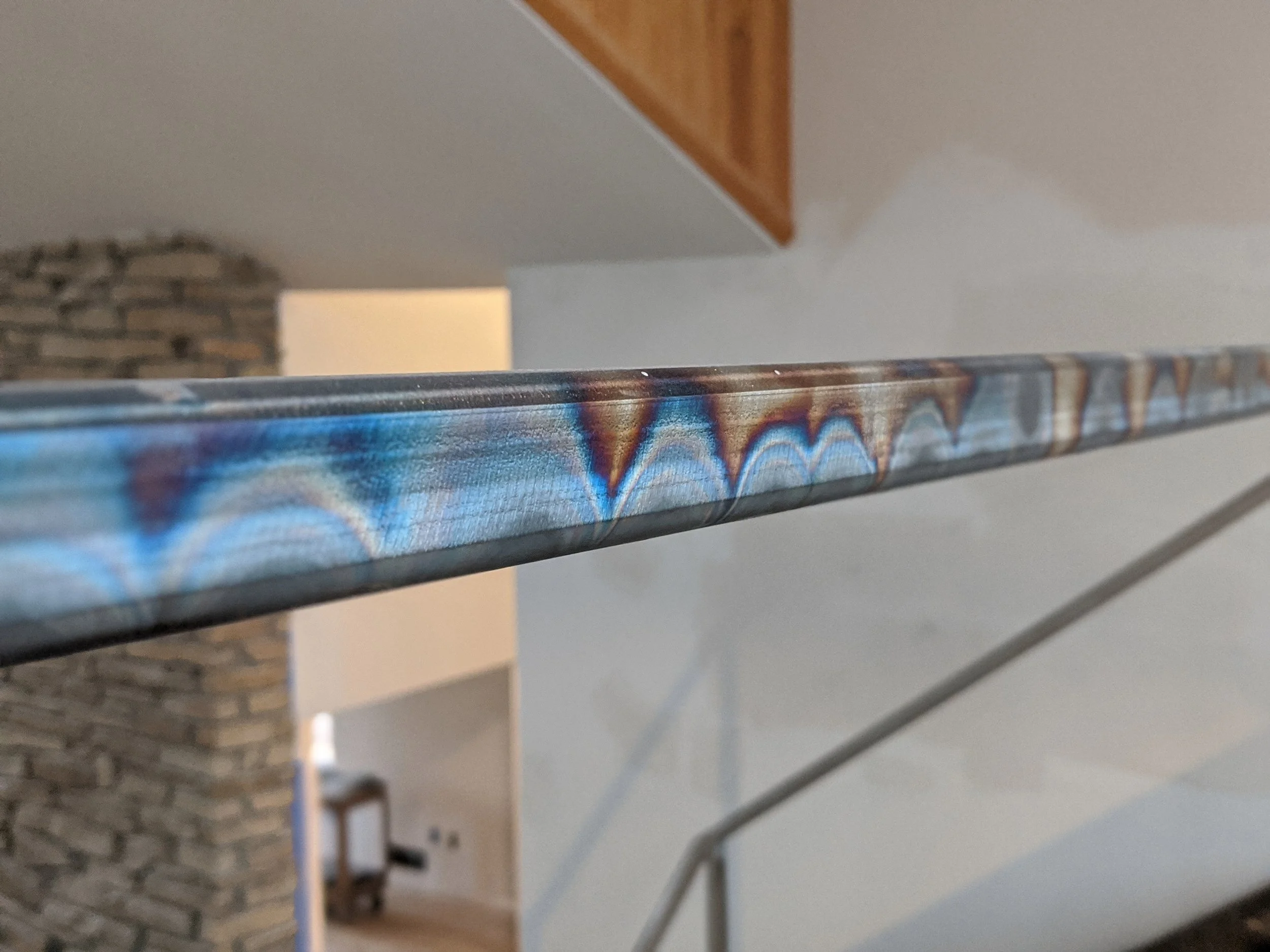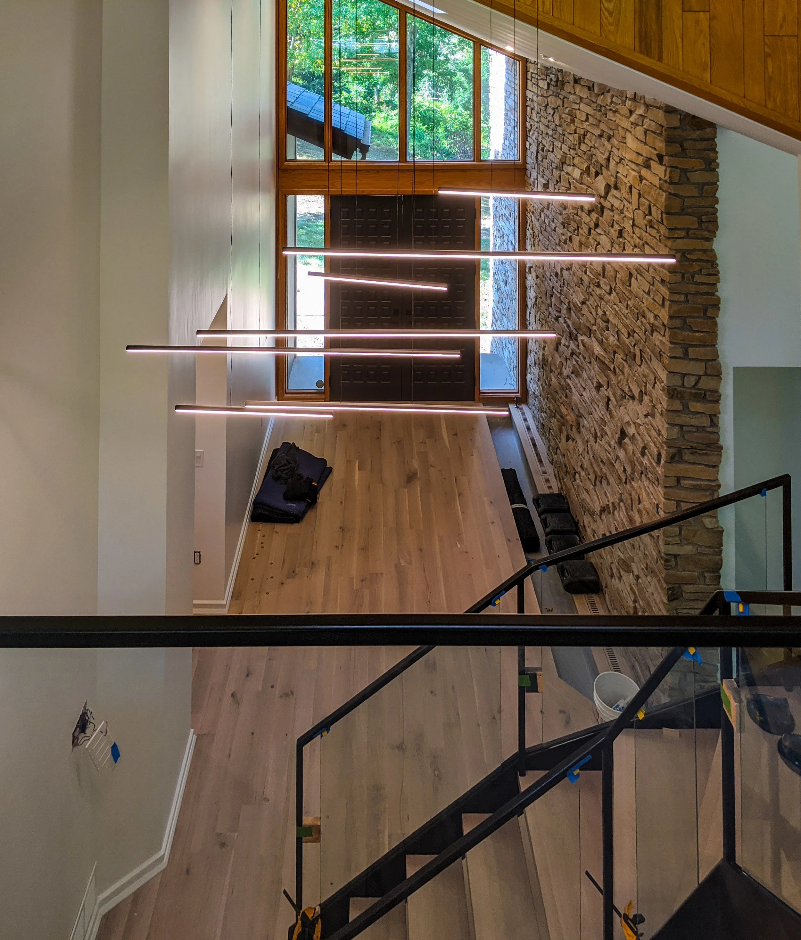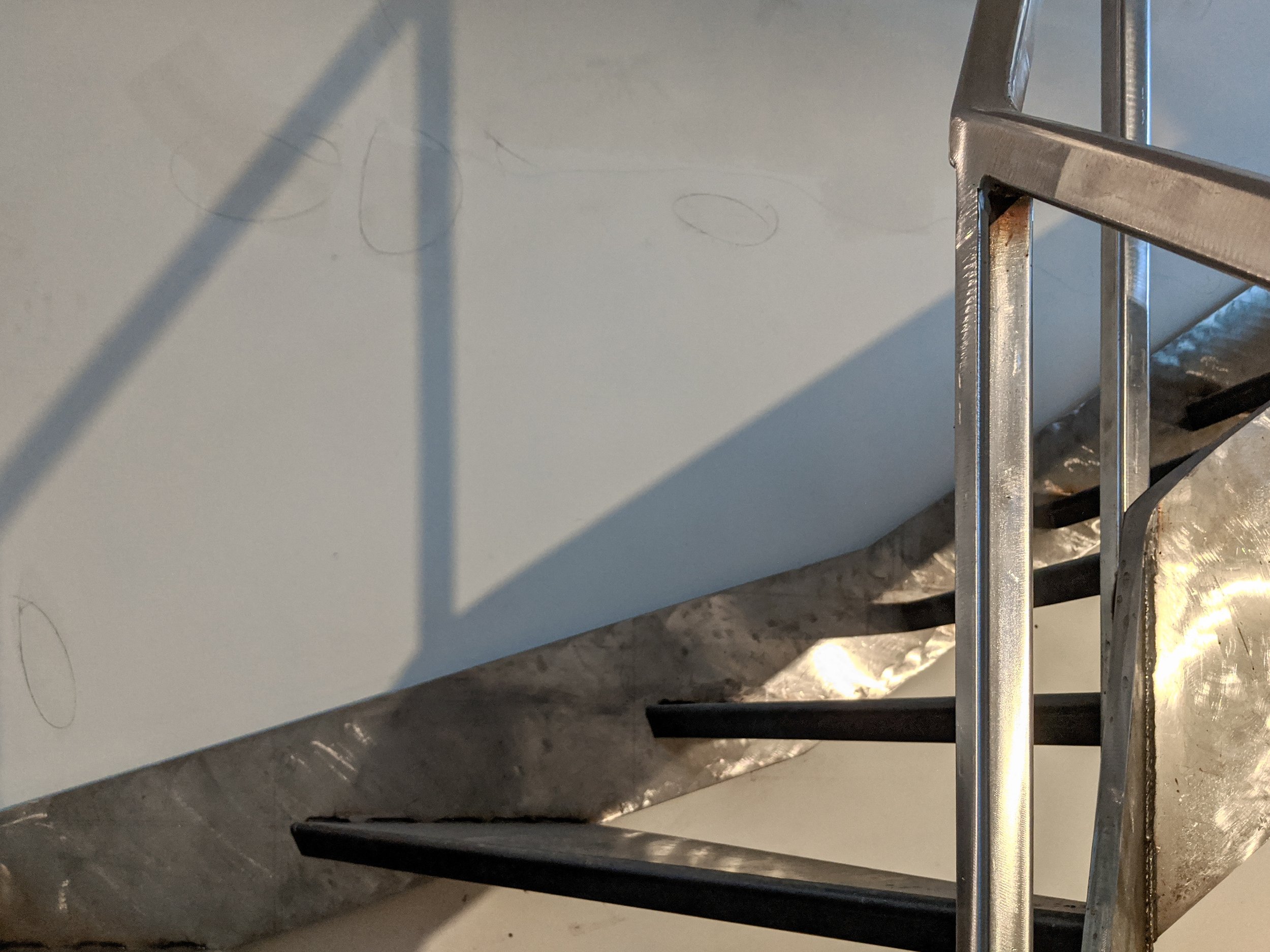
FOX CHAPEL
Fox Chapel Contemporary
This sprawling home had good bones but suffered from circuitous circulation, awkward spaces, and dated finishes. The new owners wanted to completely rethink the layout of the home and take advantage of natural light and views to the home's secluded and forested surroundings. Major structural interventions were identified in the design process that enabled a lofted great room to become the heart of the home with great flow to adjacent spaces and better connection to the outdoors.
Materials and detailing throughout were updated to give the previously dowdy interior a clean and modern aesthetic. A south-facing addition was reconstructed to accommodate the kitchen with a green roof above. A multipanel window over the sink opens up to provide an expansive pass through to the outdoors and seating on the adjacent patio. The new winder stair in the central circulation space was custom fabricated from steel plate, white oak, and glass and is the centerpiece of the double height entry. A luxurious primary suite on the second floor looks out over the green roof and includes a walkthrough closet with extensive custom casework and a primary bath with stunning views. Lighting and fixtures were used to add sculptural elements to many spaces. Custom cherry casework and slat walls introduce warmth to an otherwise cooler palette of darker finishes and muted colors.
DESIGN
EngineHouse + QUARTER Design Studio
Kitchen & Master Suite by Lauren Levante
STRUCTURAL ENGINEER
Capstone Structural
NOTABLE SUBCONTRACTORS
LiveRoof, Marvin Windows, QCCI Cabinets




